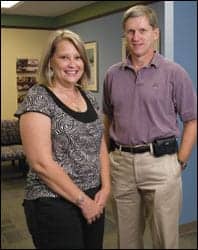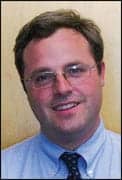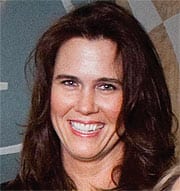 |
| Roy Moser III, MD, FACP, FAASM, and Joy Ernst, RPSGT, worked closely with architects to design the St. Elizabeth’s Sleep Disorders Center. |
Before the Sleep Disorders Center at St. Elizabeth Medical Center, Edgewood, Ky, moved to its new state-of-the-art facility, it occupied a crowded space in the medical center’s North Unit in Covington. The Covington location, which opened its doors in 1988, was well designed for its time, but increased demand for sleep studies in recent years eventually overwhelmed the four-bed facility’s capacity. To squeeze in two more beds, the facility even expanded into the adjacent space after a neighboring department relocated 3 years ago—but this was only a temporary solution.
Plans soon were under way to build a $1.8 million facility in the medical center’s South Unit. In March, the entire operation moved to its new home—a 10-bed, 5,600-square-foot center built to the physician’s and staff’s specifications. The personnel quickly settled in, and the center now performs an average of 42 studies per week.
“We’re busier,” says Joy Ernst, RPSGT, the sleep center’s operations manager. “We’ve definitely increased our business because of the new location. Everything is so bright and new and state-of-the-art. It’s just a more positive environment.”
Drawing Up Plans
The architect chosen by the hospital for the sleep center had worked with the St. Elizabeth Medical Center before. The sleep center’s medical director, Roy Moser III, MD, FACP, FAASM, was very pleased with the result and says that the key was communicating very clearly to the architect about every facet of the design. “The architect has to take your wish list, fit it into available space, and have it meet code,” he says. “But beyond that, they don’t understand what you need and what your patients need. You’ve got to tell them, and you can’t assume anything.”
 |
| Dr Moser evaluates the results of an overnight study. |
Along with Moser, who is board certified in sleep medicine as well as in pulmonary critical care, two other physicians in his group provide medical treatment in the sleep center. Physicians and staff worked with the architects and other construction personnel during the planning phase. Design and construction meetings were held monthly, then weekly, and Ernst says that the team asked for input from the personnel in the center as well. “We worked with architects who had built other sleep centers, so they were familiar with what we were looking for, and they listened to us,” she says.
Based on prior experience, Moser was able to determine details such as where to put the air-conditioning vents and how big the control room needed to be. For the bedrooms themselves, Moser took modern expectations into consideration. “The expectation is that the room is a little bit bigger, and it has its own private bathroom,” he says. “We were able to do that because we basically started with a shell and had more space freedom.”
While planning the space, Moser and his team consulted the American Academy of Sleep Medicine guidelines and also used floor-planning software to try out different setups on the screen. “We went through a bunch of different variations on available space before we came up with what we have now,” he says.
Of course, no matter how well planned a space is, there is no way to judge the overall result until you are in it. “A lot of times, you don’t know how things are going to work out until you’re actually in and working in the area,” Ernst says.
During the first few weeks, some minor trouble-shooting took place. “There’s an uh-oh in every time you build anything,” Moser says. For example, the front door had to be widened to accommodate bariatric wheelchairs. In the waiting area, the flat paint had to be upgraded to a higher gloss option so that the walls were less susceptible to scratches and other marks. In the bedrooms, the wall outlets for oxygen had to be moved to make room for the headboards. But for all of these changes, the architects and construction workers were accommodating.
Enjoying the Change
The facility incorporates strong but soothing colors such as eggplant and moss green in the main areas, and there is more art on the walls than in the previous facility. Each spacious bedroom has a flat-screen television with basic cable, an armoire, and a private bathroom with a shower. Two of the bedrooms are designed for bariatric patients, with bathrooms large enough to accommodate bariatric wheelchairs and toilets that are mounted to the floor and the wall.
 |
| Lisa Boyle gives CPAP instruction to Sharon Thackston. |
“All of our beds sit on platforms, so there are no frames to break, and it works a lot better,” says Sharon Bowen, CRT, a night tech at the sleep center. She adds that now patients can’t shift the headboards in their sleep, a sound that woke up neighboring patients when they were at the previous facility.
All bedrooms are also outfitted with Sleep Number beds, which allow patients to control the firmness of the mattress with the turn of a dial. “The patient actually can choose if they would like a softer bed or a firmer bed, as we are trying to match the same mattress feel they have at home,” Bowen says.
The tech area is also more spacious, and staff enjoy having more natural light. “We have a wall of windows,” Bowen says. “It’s so nice to be able to look out and see sun or see the rain.” In the previous facility, there were no windows in the tech areas, as most of the windows were in the bedrooms themselves.
Techs also enjoy the new desk setup. Flat-panel monitors hang from articulating arms over the workstations, giving the staff more counter space. “We have more desk area,” Bowen says. “We have a lot of room to work; we can spread out, and it’s tech-friendly.”
Unlike before, the staff now has access to external controls for the televisions and fans in the bedrooms so they can make these types of adjustments without having to disturb patients. “I can turn the television off from a button on the wall,” Bowen says. “If they get too hot during the night, I can turn on a ceiling fan from a button on the wall. So it is very convenient in that way, which we did not have before.”
For the most part, staff are using the same computer systems and processes they used in the previous facility. However, in the plans for the new facility, the design team also looked at ways to move toward the latest technology, such as electronic medical records (EMRs). “We’re trying to reinvent ourselves as far as making sure we’ve incorporated the new scoring criteria for polysomnography and for pathology,” Moser says. “As the hospital moves toward an EMR, we’re looking at what stages we can get into to minimize our paperwork. We’re looking at our own policies and procedures again and just fine-tuning them.”
Moser says they have taken several measures to incorporate EMRs. In the current facility, physicians have their own computers in their offices, whereas before, they were sharing the computers at the tech station. “We not only can get the patient’s old medical records off the hospital’s system, but we also can look up all of their lab and x-ray results,” he says. “We can pull up their sleep study through Sandman and look at the raw data and scroll through it right in our offices. We couldn’t do that before.”
Spreading the Word
In the midst of all of these changes, one important aspect has stayed the same—the center’s commitment to quality care. “We’re trying to become more efficient and cost-effective, but not at the expense of patient care,” Moser says.
To get the word out to the community about the facility’s commitment to quality care, the sleep center has launched a marketing campaign. “We didn’t market at all in our previous facility because we were pretty busy just by word of mouth and from the physicians who knew about us,” Moser says. “But we have begun marketing out here, and we’re just beginning to see the impact of that.” For example, the effort is already bringing more pediatric patients to the center.
Eventually, Moser would like to expand the number of beds and even facilities that the center offers to reach a greater number of patients. The sleep center will eventually open two beds in the hospital’s Grand County location, which is about 30 minutes away, to better accommodate patients south of the main campus.
Ann H. Carlson is a contributing writer for Sleep Review. She can be reached at [email protected].





